|
This week we started our Community Support program by going into the communities that were impacted by the 2019/2020 bushfires. We began our visits at Bonalbo Central School where we spoke to the office staff and handed out some Admin stationery packs generously donated by Bic. We also arranged to visit again next week to hand out Bic gift bags to all the students. Next on the tour stop was Drake Village and Public School where we chatted to the kids about their experiences during the recent bushfires. The kids told us stories of being evacuated and losing property and possessions in the fires. We handed out LEGO sets to all the kids who were affected. Drake Village was heavily impacted by both the Long Gully and Bangala Creek fires. The village was threatened on several occasions forcing the closure of the school and widespread evacuations. Over 85 homes were lost as a result and countless property damage experienced. The LEGO helped to put a smile back on these kids faces. This is just the first roll-out of our Community Support program with more visits into communities scheduled in the coming weeks.
Come back here to read more about it... Stay well
0 Comments
This is part two in my series of blog posts examining existing container housing communities or developments around the globe. These include examples of the earliest known projects, the Esperanza Farmworker Community and Sean Godsell’s FutureShack. With the exception of Future Shack, I am concentrating on community or village type developments, as opposed to singular homes or commercial applications, as that is our goal at Container of Dreams, to initiate a Container Housing Development. More and more of these are springing up every day all over the globe, so I'll start with a few ground-breaking examples before I move into the more recent and exciting offerings in later posts. Esperanza Farmworker Housing - 1990's One of the first documented projects to use shipping containers for community housing is Esperanza Farmworker Housing in Mattawa, Washington in the United States of America. Considered to be ground-breaking, it was constructed and operated by the local housing authority of Grant County in the 1990s. The community was made up of 26 converted 40 foot shipping containers. These containers were transformed into housing units with the inclusion of windows, air-conditioning and heating. Kitchen and bathroom facilities were also installed. This provided 240 beds for seasonal farm workers. The cyclic influx of migrant workers requiring housing was overwhelming small agricultural communities in the USA, often resulting in the lack of accessible safe and affordable housing. Each year hundreds of itinerant workers and their families resort to camping illegally, creating serious health and safety risks. Esperanza was one of the first developments to address the shortage of seasonal farmworker housing in rural USA. The container homes have since been removed to make way for new, updated buildings and site amenities. Future Shack - 1984 Australian architect, Sean Godsell, claims to have designed one of the first repurposed shipping container houses in 1984, which he titled Future Shack, for use as emergency shelter. It was intended to be mass produced and stockpiled for deployment in natural disasters or times of conflict. Godsell believes that architects have social responsibilities and designed the Future Shack to respond to this obligation. The building is designed around the shell of a shipping container with very little alteration made to the exterior of the original container. The interior is lined with plywood and features in-built furniture. Future Shack is entirely self-contained, packed with solar power, water tanks and even a satellite receiver. The design is simple and efficient, using minimal materials to allow for mass production, ease of deployment and affordability. Tempohousing - 2006 Tempohousing in The Netherlands are considered pioneers in the field of container housing. What initially began as a means to address a student housing shortage in Amsterdam, Tempohousing has now expanded into new territories including hotels and social housing. They have completed several successful large scale projects including Keetwonen, the largest container community in the world. Their student housing developments are ideal examples of successful containerised accommodation models. Keetwonen was completed in 2006 and was originally built as a temporary housing experiment. In acknowledgement of its success, Amsterdam authorities granted the development permanent status in 2011. Keetwonen’s extraordinary success has captivated both architects and housing organisations around the globe who are looking for inexpensive solutions to address deficiencies in housing provision. The Keetwonen project consists of twelve separate accommodation blocks. Each block consists of individual container units arranged in stacks of five high and varying in lengths to accommodate a total of 1034 modules. The development also houses a supermarket, café, launderette, office spaces and even a basketball field. Richardson’s Yard - 2013 Brighton Housing Trust in the United Kingdom has established a housing project on a vacant lot of land with the aim to provide temporary accommodation to some of the city’s homeless. The development, shown during construction phase in the image, consists of 36 shipping container homes placed on a former scrap metal yard, known as Richardson’s Yard. Andy Winter, CEO of Brighton Housing Trust, understands that some people will have reservations about the idea of housing people in containers. The concept can invoke images of people being transported in appalling conditions by people traffickers or being held in overcrowded warehouses. Winter initially thought the idea was an April fool’s joke and that “…we had lost all concept of decency” but soon altered his standpoint once he considered how it could transform people’s lives. The people being housed in the units also find the idea of being self-contained much more desirable than the sharing of facilities in sheltered accommodation or share houses. After some initial teething problems concerning anti-social behaviour and effective insulation, the project has been declared as remarkably successful. Winter believes that this type of housing could be more widely used to address housing affordability issues including using them as starter flats for young people, “We’re all on a housing journey. For some people, having their own place with their own front door is a great first step” (Winter 2015). Oneesan Container Housing Project - 2014 CEO of Canada’s Atira Women’s Resource Society, Janice Abbott, always maintained conviction regarding the concept of utilising upcycled containers and declares that their project proves "how liveable small spaces can be". The agency studied the cost of container housing and believed it to be cheaper and faster in terms of construction, as well as environmentally friendly. The Oneesan project in Vancouver was created as a housing prototype and accommodates twelve women in twelve containers on three levels. It is an outstanding example of a container community and has won acclaim from both the community and industry for its innovation and sustainability including an International Best Practice Award for Innovation in Housing. The Oneesan project was Canada’s first development of recycled shipping containers and the residences are so popular that additional developments are already in the pipeline, including the tallest container-housing complex in North America. Atira’s strong social values have made them leaders in the area of social innovation. Atira acknowledges that by being the first and now to be the tallest has aided in raising the profile of their organisation. Onagawa Temporary Housing Project - 2011 Shigeru Ban has made considerable works exploring temporary housing, addressing humanitarian relief and designed the Onagawa Temporary Housing Project in Miyagi, Japan in 2011 after the country's devastating earthquake. The interim housing development is made up of repurposed shipping containers. Containers were chosen by Shigeru Ban for this application to speed construction. These were stacked three stories high and assembled in a chequerboard pattern. This arrangement enabled the creation of open and airy living spaces in between the containers and offered outstanding seismic performance. Shigeru Ban considered the standard government issued temporary housing to be inadequate and insufficient so conceived the idea of the container housing to counter this failure. He expected this style of housing to become a precedent and translate into an improvement in Japan’s delivery of evacuation facilities and temporary housing therefore developing new government standards. Consistent with my own convictions, Ban also believes that this form of housing doesn’t need to be temporary and can certainly be used for permanent residences. This concludes part two - in the next installment I will examine the down side to containerised dwellings and why they suffer from a bit of an identity crisis. Thanks for reading! This week I launched our new crowdfunding campaign. Tiny Homes for the Homeless, including Bushfire victims. Bushfires are raging across the entire country. These Bushfires are creating a whole new homeless. At Container of Dreams we are very concerned about all the people who have lost their homes. Already more than 700 homes have perished in these devastating fires. As I write this I hear even more homes have been lost in the Blue Mountains. And it's only the beginning.... I can no longer sit around and do nothing, I have a sense of community and a sense of right and wrong. Right is to help your fellow man/woman. Wrong is to do nothing - absolutely NOTHING AT ALL. That is why I have started this campaign, to do something more than just "thoughts and prayers". I have been personally impacted by these fires. The community where I live was the first to experience the unprecedented conditions when the first fires of this season started in September at the Long Gully fire in Drake, NSW. Our beloved community has now experienced it's 5th bushfire emergency in 9 months. 4 of these in the last 2 months. These recent fires destroyed over 50 homes in our area alone and sadly killed 2 people, which I knew personally. Before that we lived through the February Tabulam fires which destroyed 23 homes. In almost 26 years of living here we have never witnessed anything like this before, NEVER. Container of Dreams was established to help provide housing to the disadvantaged. I believe that losing your home in a bushfire emergency qualifies. These bushfires are creating a widespread accommodation crisis. It's time to help. I am trying to estimate the human cost of these fires and it is overwhelming. With over 740 homes burnt to the ground and 1000's more damaged that equates to 1000's of people who will spend christmas without a home and 1000's more who will have a rotten christmas because of the financial toll of the fires. Then there's the volunteer fire fighters, the volunteer relief workers and others on the ground helping out. The human cost is enormous. I don't like CrowdfundingI must say that I hate crowdfunding. I really hate having to ask people for money. I hate it even more when I think that it should be our government who is paying to help these people. Crowdfunding relies heavily on friends and family networks to donate. I have already harassed my friends and family enough. That is why I won't be asking my friends for money, so I am putting the campaign out there on social media and I will approach businesses and people I know who have money to give, but that is all. If we don't get any donations, or only a few, then so be it. Although I really hope everyone will consider making a donation, no matter how small. Imagine if everyone gave just $10. You probably wouldn't miss it but it could make a huge difference to someone who has nothing or has lost everything. I can't help thinking about what sort of christmas those who have lost everything are going to have? I will give a big Thank you to Janelle Saffin, Member for Lismore, for kickstarting the campaign with a $250 donation - she's good people! I also realise that Christmas is a shit time of year to be asking for donations, as nobody has any spare cash. That's why the campaign will go for three months to allow time to gather resources to build the tiny homes. It's an ongoing program and will need ongoing funds. Maybe you will consider making a donation when the silly season is over and done with. What we are doingWe are extending our Tiny Homes for the Homeless program to include those who lost their homes in the bushfires and were not insured. We want to assist the relief effort by helping rebuild people's lives. We are raising money to fund the purchase of construction materials to build more Tiny Houses. These will be given to people who are finding themselves homeless through no fault of their own. Click on the link if you want to support our crowdfunding campaign to give tiny houses to the homeless, including those made homeless from the bushfires. All money collected will be used to purchase construction materials to build Tiny Houses. https://chuffed.org/project/container-of-dreams-community-workshop Thanks for listening! Clare NOTE: Even while I wrote this blog post I was interrupted half way through by the thick smell of smoke in the air and the looming cloud of smoke engulfing our property. I went outside to check on conditions. The current fire is some way from us, however, We remain vigilant! ...the new normal :( A new Blog Series which examines the history, applications and exemplars of container housing across the globe, as well as examining the Tiny House Movement. In this series of posts I will inspect tiny house projects and other relevant developments currently being undertaken in Australia and around the world. Part 1: SHIPPING CONTAINERS Shipping containers were standardised in the 1950s to create a more efficient and economical way to transport goods around the globe. Today the repurposing of containers into modules for building is becoming more widespread and is now creating a new category of architecture which some have labelled “cargotecture”. Due to their availability and relative low cost more people are investigating the use of containers for many innovative purposes, not the least of which is housing applications. While the phenomenon is growing rapidly around the globe there is still some resistance in western countries, to use containers as permanent housing due to a perceived negative stereotype. However, broader architectural applications such as retail, businesses, workshops and portable and temporary accommodation are increasing, with an emergent conversion industry developing. Shipping containers are also known as ISBUs (Intermodal Steel Building Units) or ISO containers (International Standards Organisation) and they generally come in the standardised sizes of 10, 20 or 40 foot lengths which makes them ideally suited to becoming construction building blocks. Many containers are only used for one trip, as returning an empty container to its country of origin, usually China, is not economically viable. This import/export disparity has generated a surplus of containers in most western ports. The image below is an illustration of this excess and is featured on the cover of The Deadly Life of Logistics, Mapping Violence in Global Trade, written by Deborah Cowen. Repurposing these surplus receptacles makes both economic and environmental sense. Dr Caroline Uittenbroek, Assistant Professor at Utrecht University in the Netherlands, describes the repurposing of shipping containers as “…the ultimate in sustainability, using far fewer materials and far less embodied energy than any kind of construction” (Uittenbroek 2009). The drawcard of the shipping container is undoubtedly its structural strength as they are made from high quality corten steel which is an incredibly strong, yet lightweight material made to tolerate the harsh elements often experienced at sea. It is certainly this strength combined with their uniformity which originally led architects and builders to explore alternative uses beyond storage and shipping. Stay tuned for next week when we discuss container housing communities or developments around the globe.... and present examples (Extracts from my PhD Thesis) This series of posts provides a step-by-step description of the construction and conversion processes involved in building the Container of Dreams. They outline my studio investigations and experimentation and document both accomplishments and failures experienced throughout the project. Part 10: BathroomProject RECAP: The main focus of my Phd project was to devise an inexpensive liveable dwelling prototype to showcase micro-housing concepts in a tangible way. My research began by exploring possibilities of adapting discarded shipping containers in the creation of this model. Shipping containers were chosen for this purpose due to their affordability, availability, flexibility and speed of construction. I called the prototype ‘Container of Dreams’. The bathroom zone had to accommodate all the customary features one would expect and require in a bathroom. This includes a toilet, basin and shower, however, in the Container of Dreams, it also features a bathtub. The bath, along with the other bathroom fixtures of toilet, shower and basin were donated to the project by Caroma. A full-sized bath is not typically an item that would be associated with a micro house. This bathtub, a Cube Back-to-Wall Bath, is measured at 1600mm in length and is promoted by Caroma as a space saver. Caroma was eager to donate it to the project to demonstrate their relevance in this arena. I was also keen to incorporate this item into the dwelling as I estimated that this would portray an essence of indulgence and would indicate that, with appropriate design, such luxury items did not need to be compromised in small spaces. Interestingly, the addition of this size bath to the room did not take away any significant space from the overall layout. However, it was necessary to install the shower, also donated by Caroma, over the bath as a supplementary space saving procedure. A compact toilet suite, once again supplied by Caroma (aren’t they awesome!), was also installed in the bathroom. Branded as the Urbane Compact, it is designed so that the toilet pan has a shorter protrusion than standard toilets and the cistern is concealed in the wall cavity to conserve space. As a further result of budget restrictions I elected not to install a washing machine in the finalised container house, however there is adequate space in the bathroom to install one in the future if desired. The addition of a washing machine would reinforce the self-containment credentials of the residence and offer an added degree of self-reliance for the occupant. Conclusion: In the end the container home is not a fully resolved and approved dwelling*. It was not intended to be, rather it is designed to be a work of art aimed to stimulate dialogue around the topic of affordable housing. It has been conceived to showcase how smaller spaces can work effectively and how this can assist in altering community perceptions. Using art as an instrument for societal change, the object of my installation was to make social commentary about affordable housing in order to challenge the accepted way of thinking. As a consequence this will encourage debate around the topic and inspire transformation in the wider community. *Even though the container was conceived as a prototype which is not fully approved it is still fully functional and can be easily rendered compliant for approval with very little alteration. This concludes the posts detailing the construction of the “Container of Dreams”. These were extracts from Chapter Seven of my Phd thesis. I hope you’ve enjoyed reading it. In my next series I will post extracts from another chapter of my thesis, Chapter Five: Container Homes and Tiny Houses. Throughout the next blog series I will discuss the logic for utilising containers to convert for use as micro-housing as an immediate and innovative solution to the escalating affordable housing challenge in Australia. I will present exemplars of developments already undertaken throughout the globe to validate this rationale and I will update the examples of have used in my document by presenting even more recent examples. If you’ve liked what you’ve read so far and would like to read more you can download my full thesis: “Container of Dreams” is available as a pdf through Southern Cross University’s Library : https://epubs.scu.edu.au/theses/660/ (Extracts from my PhD Thesis) This series of posts provides a step-by-step description of the construction and conversion processes involved in building the Container of Dreams. They outline my studio investigations and experimentation and document both accomplishments and failures experienced throughout the project. Part 9: Adaptability ...think outside the boxArchitect Roger Fay believes that small spaces should be designed with considered adaptability in order to be sustainable. Designing a space to be used in differing ways as the needs of the occupants change over time can accomplish this. Bearing in mind the need for adaptability, I selected furniture that could be multi-purpose. To this end I designed the lounge area seating with multiple functions in mind. I established the concept of a modular and mobile seating area which could be adapted as necessary to perform various functions within the space. In keeping with the hypothesis of multi-function and adaptability, these modules were envisaged to have storage added, as well as be functional seats. Moreover, the concept was to make these individual units moveable to enable them to be effortlessly moved about within the space. It was conceptualised that these modules would serve as a lounge seating area when the bed was in the upright position and be able to be wheeled around the space for ease of movement when the bed was needed to be utilised in the lowered state. They would also function as chairs around the table and provide additional seating when more was required. They could even be taken on to the outdoor deck area when desired. After researching existing furniture items which could be adapted for my purposes I purchased four padded stools with integrated under seat storage from IKEA. To adapt these for use in my concept I also purchased four pot trolleys from Bunnings being careful to assess the weight load rating and ensure appropriate capacity for the application. Pot trolleys are pot plant stands with attached wheels underneath manufactured to assist with moving and arranging potted plants around the home without the need for heavy lifting. They are rated to accept assorted weight loads to bear large and heavy potted plants and are available in square or round shapes. I purchased pot trolleys with a weight load of 100kg each in the square form. I considered these ideal for the task and cost-effective as well. To attach the pot trolleys to the stools it was necessary to cut some thick plywood to the same dimensions of the stool frame for use as a base to enable the trolley to be screwed into place and the frame of the stool to then be fixed to this base. 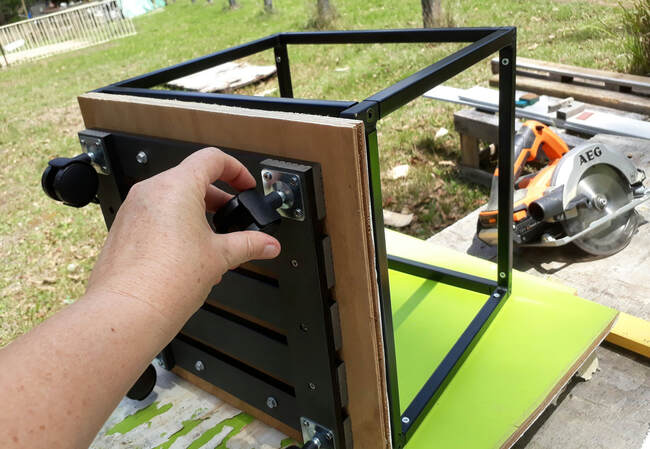 Attaching the pot trolley to the base and the stool frame Attaching the pot trolley to the base and the stool frame This concludes this week's post. I hope you are enjoying reading my process. As promised last week, next time I will discuss the bathroom area. Stay tuned.... (Extracts from my PhD Thesis) This series of posts provides a step-by-step description of the construction and conversion processes involved in building the Container of Dreams. They outline my studio investigations and experimentation and document both accomplishments and failures experienced throughout the project. 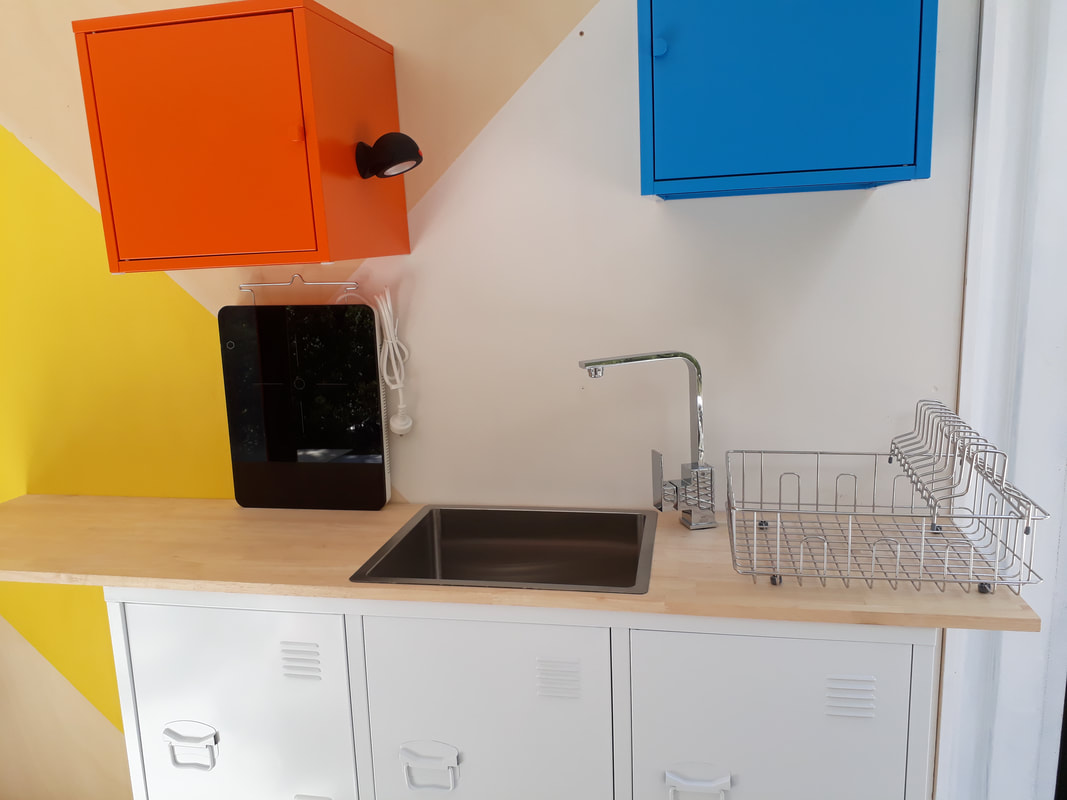 Kitchen zone showing cabinets, benchtop, sink, taps, cooker and wall-mounted cabinets Kitchen zone showing cabinets, benchtop, sink, taps, cooker and wall-mounted cabinets Recap: The main focus of my Phd project was to devise an inexpensive liveable dwelling prototype to showcase micro-housing concepts in a tangible way. My research began by exploring possibilities of adapting discarded shipping containers in the creation of this model. Shipping containers were chosen for this purpose due to their affordability, availability, flexibility and speed of construction. I called the prototype ‘Container of Dreams’. Part 8: Interior |
Clare UrquhartCEO and Founder Archives
March 2020
Categories |
"At Container of Dreams, we passionately embrace the belief that everyone should have a home.
Our mission is to turn this motto into reality by providing housing for those without homes."
Container of Dreams Ltd is a registered Charity and Not For Profit Company with Deductible Gift Recipient (DGR) status
ACN 634 440 298 ABN 68634440298
Our mission is to turn this motto into reality by providing housing for those without homes."
Container of Dreams Ltd is a registered Charity and Not For Profit Company with Deductible Gift Recipient (DGR) status
ACN 634 440 298 ABN 68634440298
Proudly powered by Weebly



















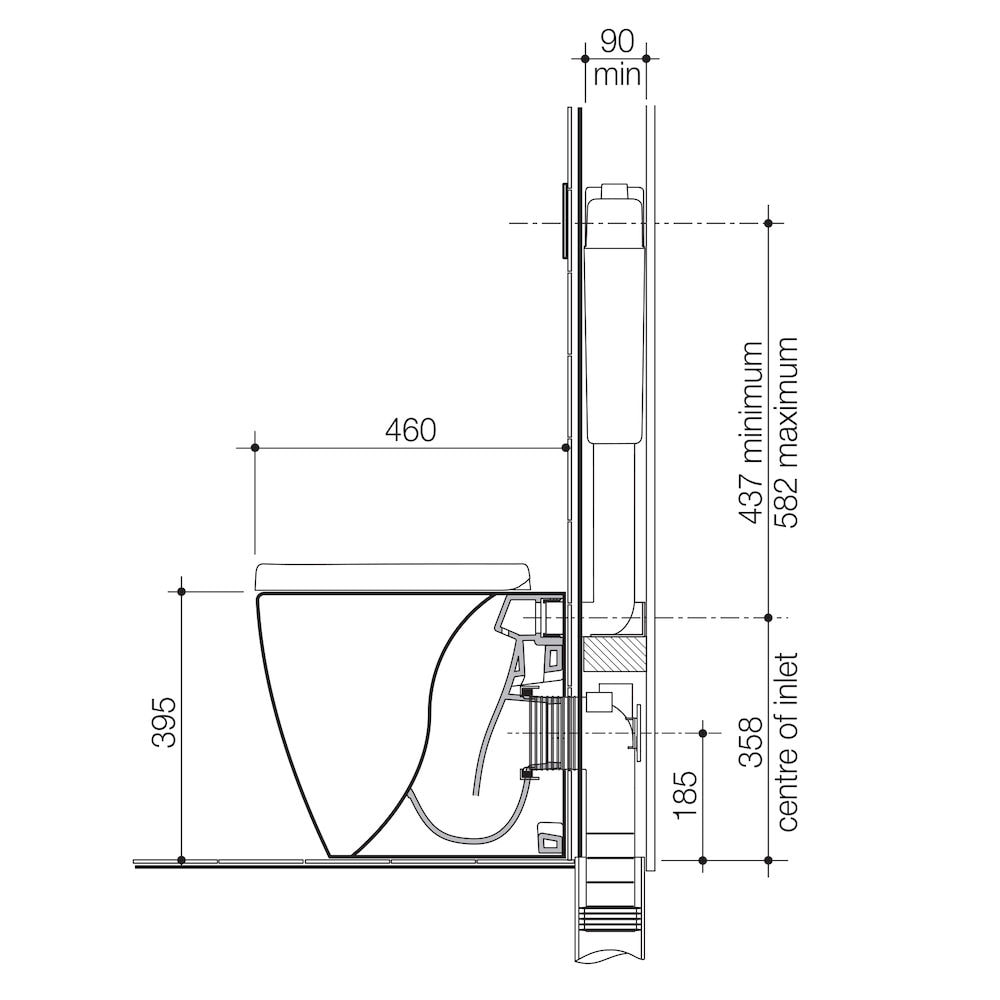
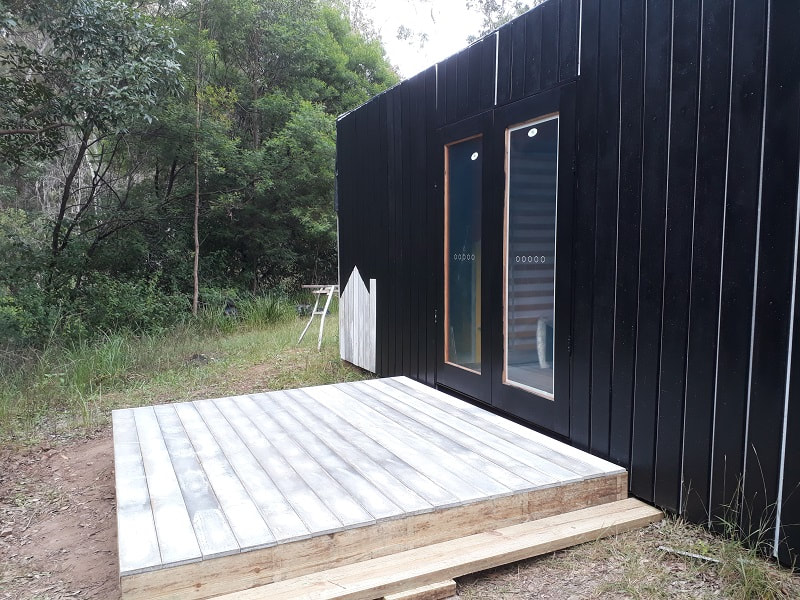
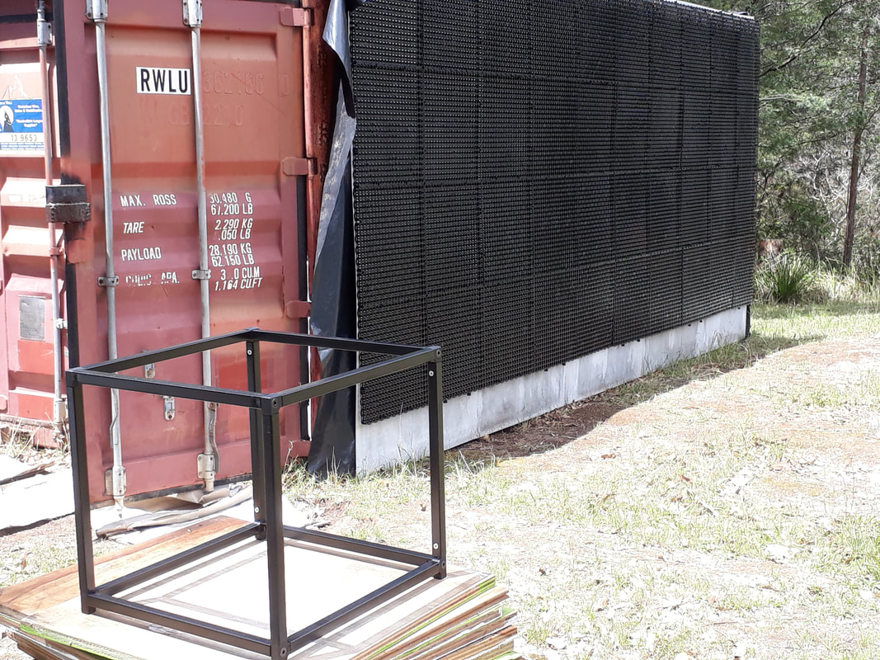

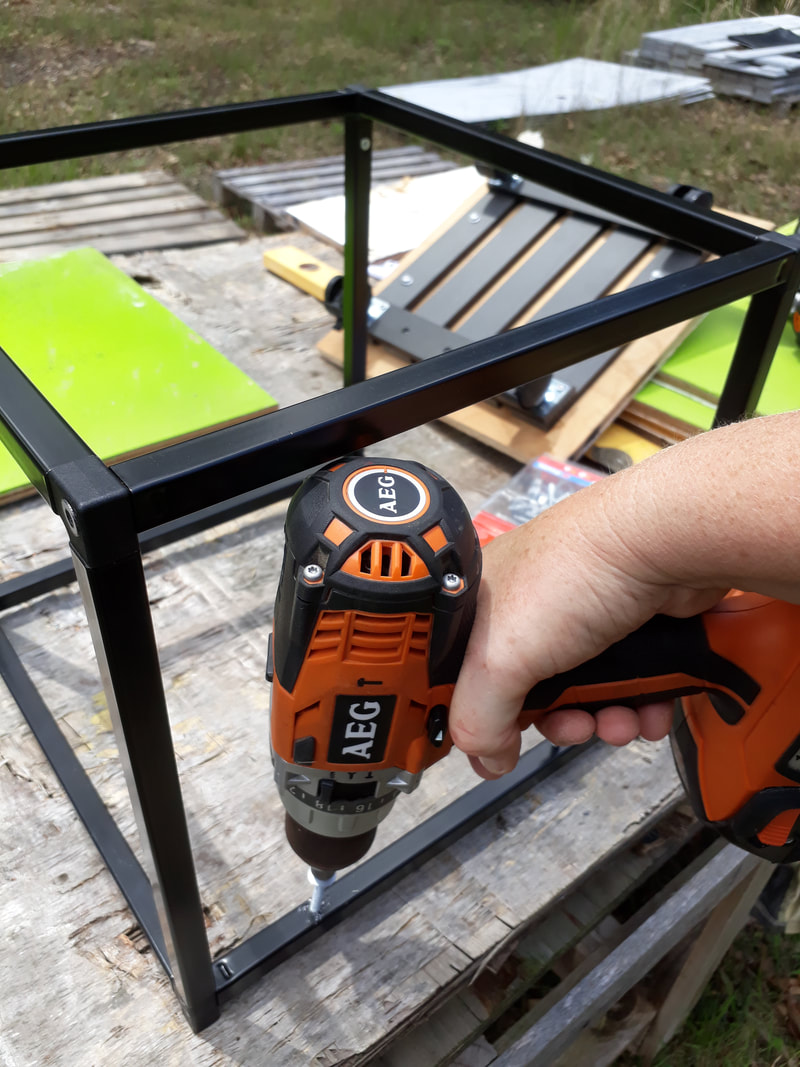
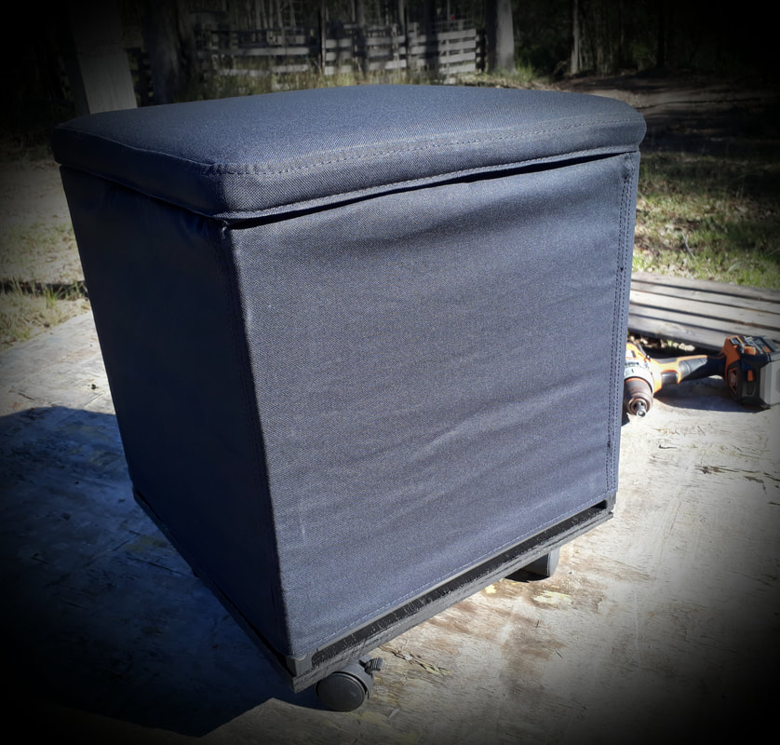
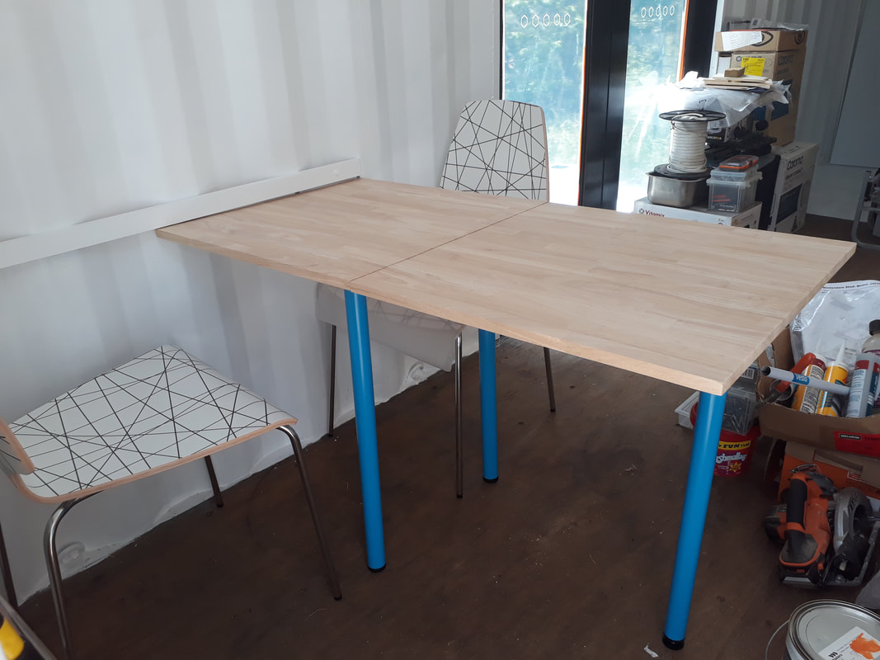
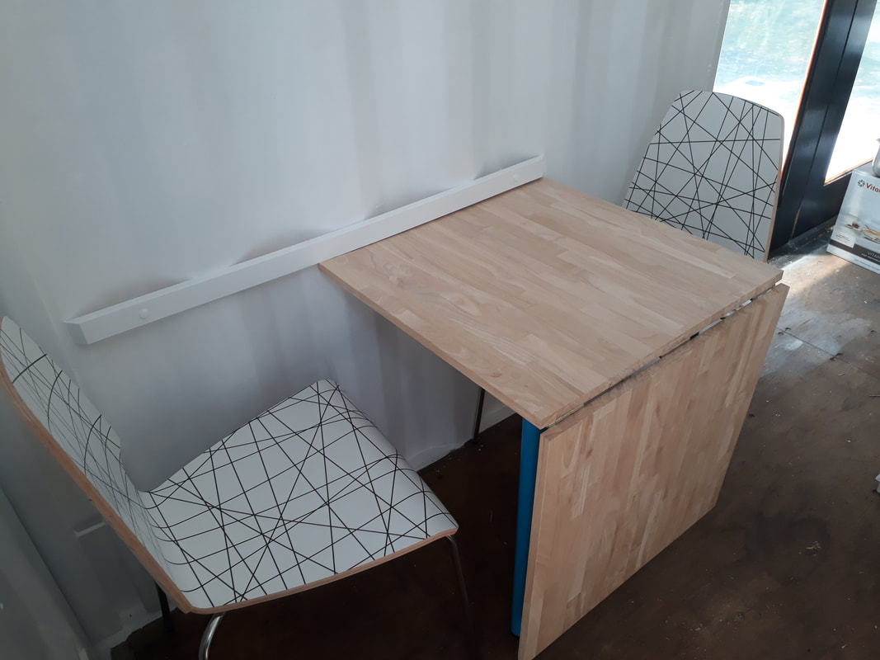

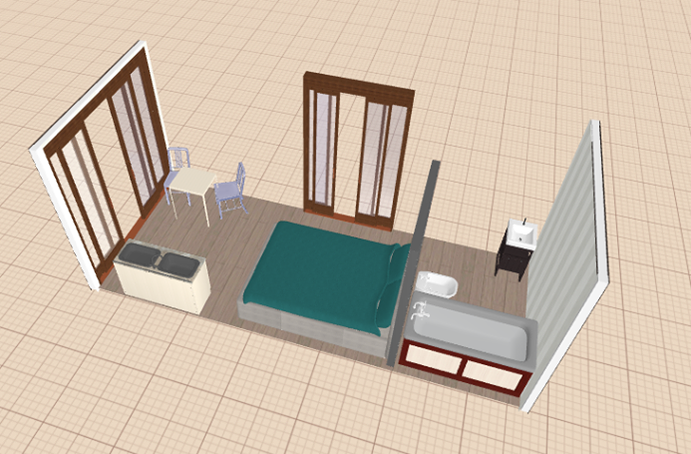
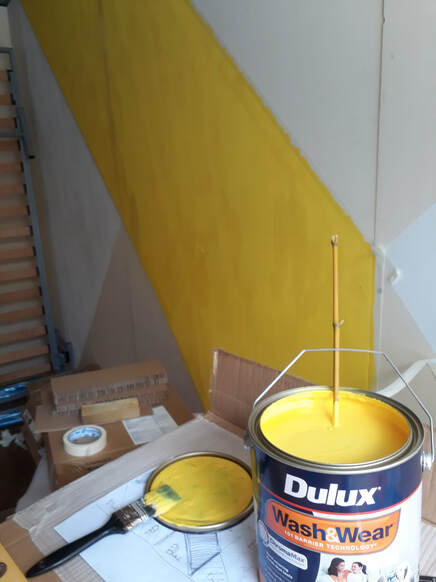
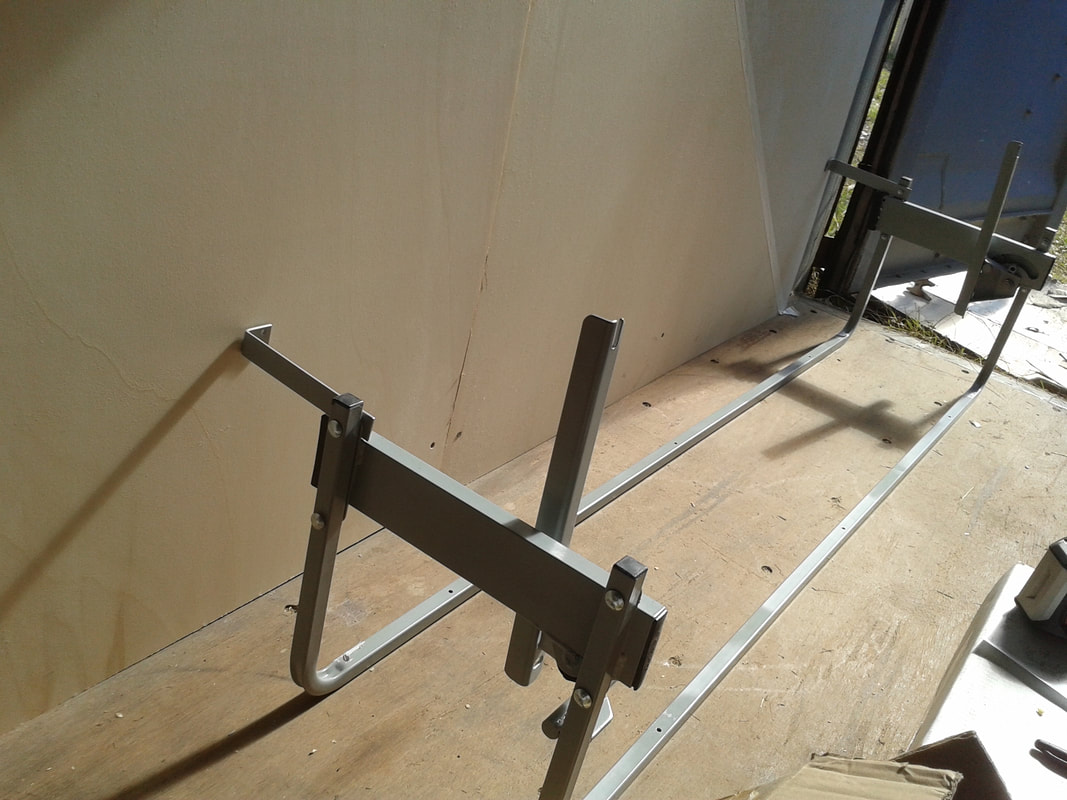
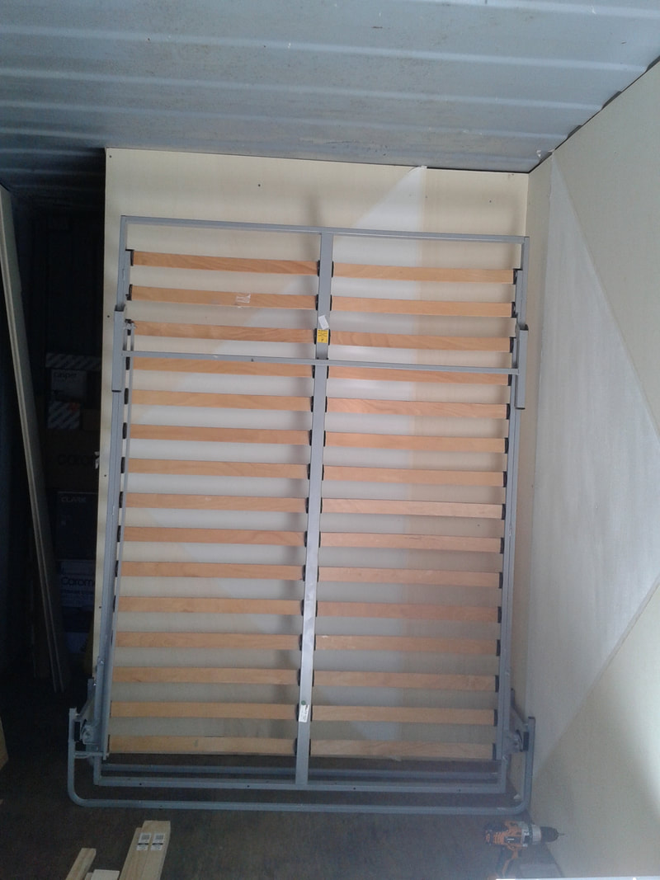







 RSS Feed
RSS Feed