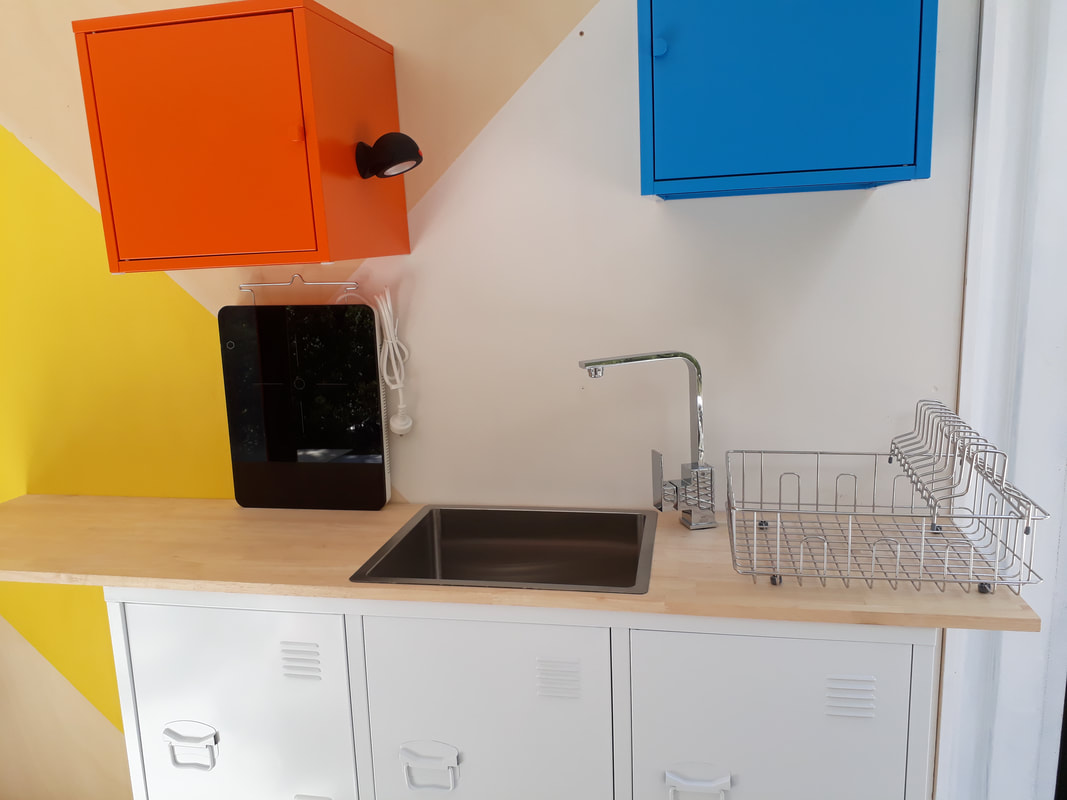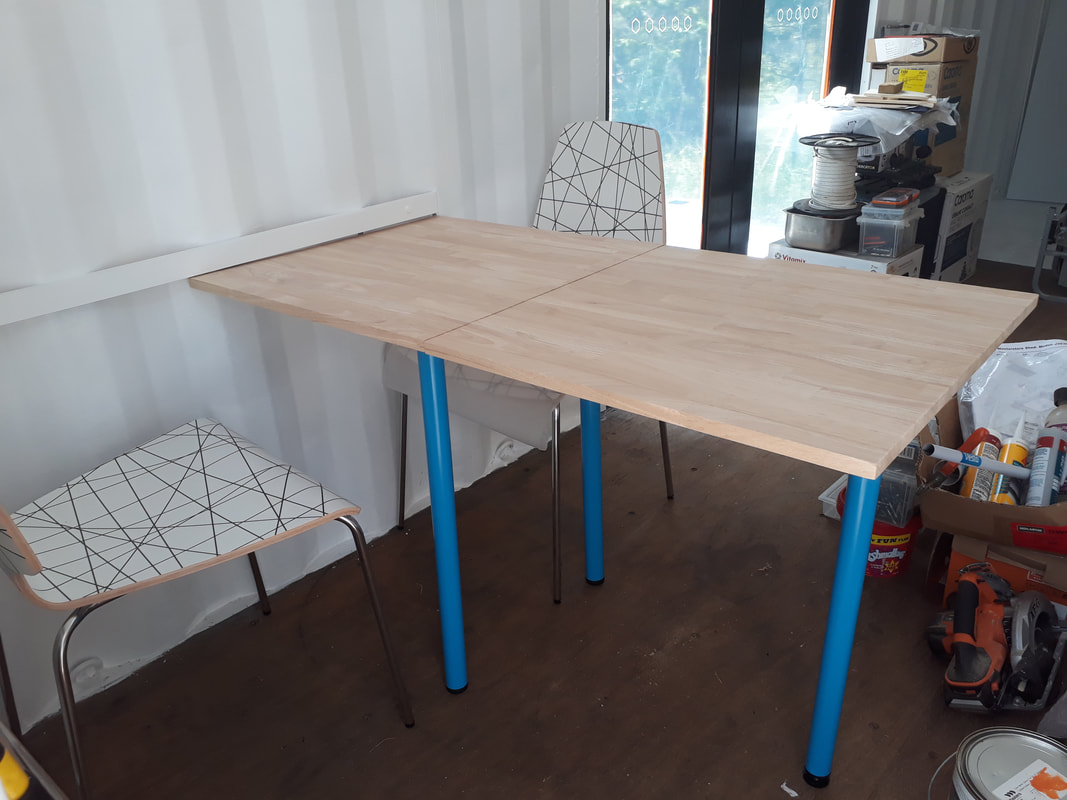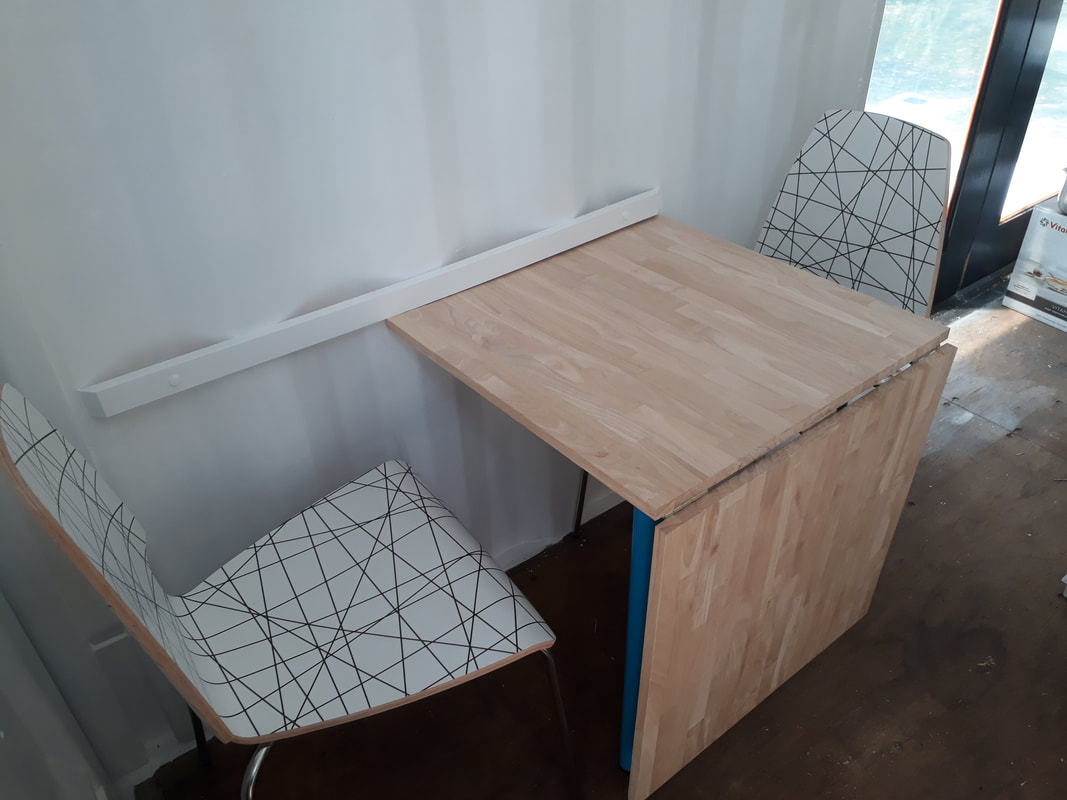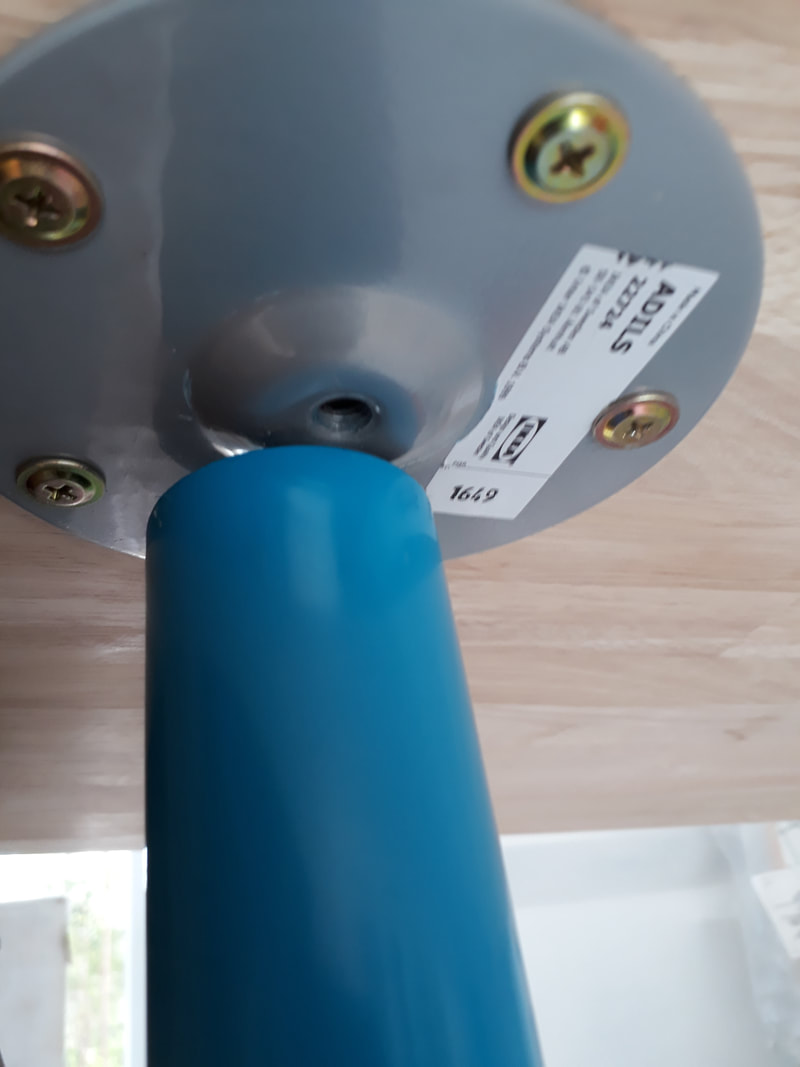|
(Extracts from my PhD Thesis) This series of posts provides a step-by-step description of the construction and conversion processes involved in building the Container of Dreams. They outline my studio investigations and experimentation and document both accomplishments and failures experienced throughout the project.  Kitchen zone showing cabinets, benchtop, sink, taps, cooker and wall-mounted cabinets Kitchen zone showing cabinets, benchtop, sink, taps, cooker and wall-mounted cabinets Recap: The main focus of my Phd project was to devise an inexpensive liveable dwelling prototype to showcase micro-housing concepts in a tangible way. My research began by exploring possibilities of adapting discarded shipping containers in the creation of this model. Shipping containers were chosen for this purpose due to their affordability, availability, flexibility and speed of construction. I called the prototype ‘Container of Dreams’. Part 8: Interior |
Clare UrquhartCEO and Founder Archives
March 2020
Categories |
"At Container of Dreams, we passionately embrace the belief that everyone should have a home.
Our mission is to turn this motto into reality by providing housing for those without homes."
Container of Dreams Ltd is a registered Charity and Not For Profit Company with Deductible Gift Recipient (DGR) status
ACN 634 440 298 ABN 68634440298
Our mission is to turn this motto into reality by providing housing for those without homes."
Container of Dreams Ltd is a registered Charity and Not For Profit Company with Deductible Gift Recipient (DGR) status
ACN 634 440 298 ABN 68634440298
Proudly powered by Weebly



 RSS Feed
RSS Feed