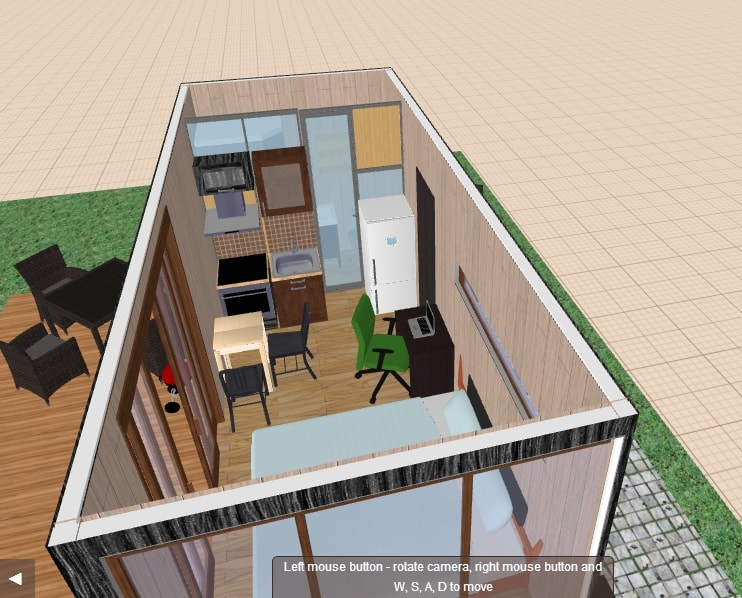(Extracts from my PhD Thesis)This series of posts will provide a step-by-step description of the construction and conversion processes involved in building the Container of Dreams. They outline my studio investigations and experimentation and document both accomplishments and failures experienced throughout the project. Part 1: The main focus of my Phd project was to devise an inexpensive liveable dwelling prototype to showcase micro-housing concepts in a tangible way. My research began by exploring possibilities of adapting discarded shipping containers in the creation of this model. Shipping containers were chosen for this purpose due to their affordability, availability, flexibility and speed of construction. I called the prototype ‘Container of Dreams’, which of course was the inspiration for the name of our NFP organisation. The container used in the project was generously donated to me by Royal Wolf, a company who specialise in supplying and converting new and used containers to the Australian market. The one supplied to me was a second-hand, twenty foot long container which is over twenty years old and in fair condition. I utilised software programs such as InDesign and Planner 5D in conjunction with reflective documentation to investigate design concepts and appropriate layouts for the interior and exterior applications to support the completion of the project. After investigating several interior layout options using these computer software programs I established the best design arrangement for the space. This also took into consideration the materials I had to work with which had been donated, such as the folding wall-bed and the full sized bath, both large items which had to be accommodated to fit acceptably in such a small area to make the space work efficiently. The layout shown in the image is only one of the many concepts investigated and I will discuss the resolved layout (which differs from this image) in a later post. The next step was to establish the most effective resolution for installing insulation. The weather pattern here in the Northern Rivers is sub-tropical to temperate. Sufficient insulation is an essential requirement when converting any container for habitation, but especially so in a climate like ours where we experience very hot summers combined with cold winter temperatures. I needed to decide whether to apply the insulation to the exterior or the interior of the container. This decision had to consider the interior and exterior covering materials that had been donated by supporting companies, as well as the available space. Due to the fact that I had been provided with materials to use as external cladding and that I had also decided to construct a roof-top deck in order to install a Hills Hoist on there (to enhance the artistic aesthetic and add layers to interpretation) I decided to apply the insulation on the exterior facade of the container. This decision was also influenced by the fact that the internal area was already very small. Constructing interior lining walls to accommodate insulation would have further reduced the internal space and made an already small area even smaller. This also would have added more design constraints and made it even more challenging to create a functional space, resulting in the dwelling being less habitable. Stay tuned next week for the next installment...
2 Comments
13/11/2023 05:22:12 am
The development and transformation processes associated with building the Compartment of Dreams. They frame my studio examinations and trial and error and record the two achievements and disappointments experienced all through the task. I’m so thankful for your helpful post!
Reply
Leave a Reply. |
Clare UrquhartCEO and Founder Archives
March 2020
Categories |
"At Container of Dreams, we passionately embrace the belief that everyone should have a home.
Our mission is to turn this motto into reality by providing housing for those without homes."
Container of Dreams Ltd is a registered Charity and Not For Profit Company with Deductible Gift Recipient (DGR) status
ACN 634 440 298 ABN 68634440298
Our mission is to turn this motto into reality by providing housing for those without homes."
Container of Dreams Ltd is a registered Charity and Not For Profit Company with Deductible Gift Recipient (DGR) status
ACN 634 440 298 ABN 68634440298
Proudly powered by Weebly


 RSS Feed
RSS Feed